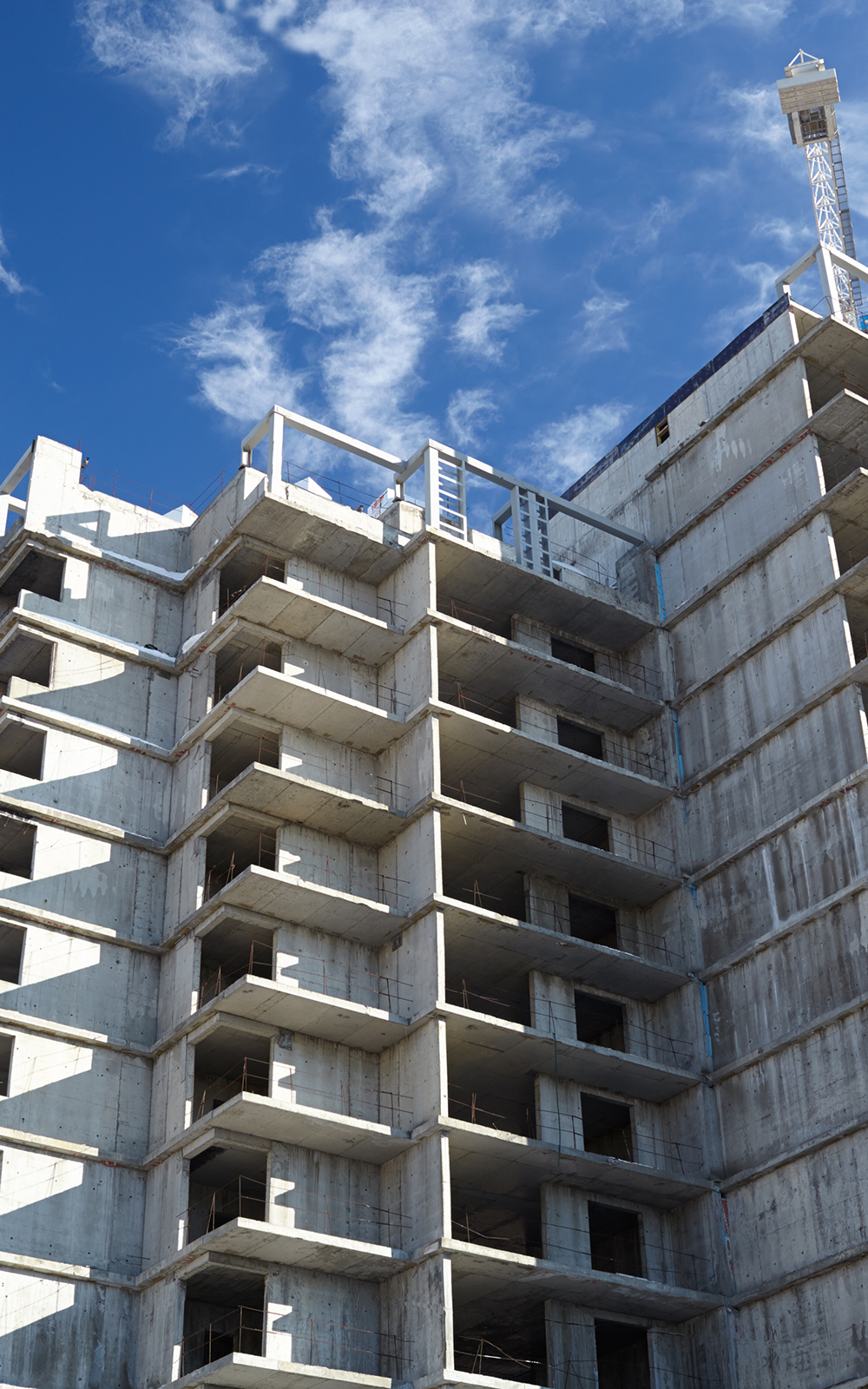Conventional buildings are reinforced concrete buildings that make up 96.7% of the buildings in our country. In conventional buildings, steel and concrete are used together to form reinforced concrete. Reinforced concrete elements (columns, beams, slabs, etc.) can show resistance to external factors such as pressure, shear and buckling over time.
In conventional buildings, concrete eliminates the weaknesses of steel, and steel eliminates the weaknesses of concrete. Steel, which is not resistant to fire, is covered with a concrete cover, and when the concrete with weak tensile strength is equipped with steel, it creates a structure with high fire resistance together with pressure and tensile strength.
Although there are various opinions about the life of conventional buildings, it is generally accepted as 50-70 years by many experts.
Although conventional buildings are the least expensive when compared to other building types, their vulnerability to earthquakes is not preferred especially by countries in the earthquake zone, or even if preferred, they are subject to strict controls both during and after construction.
The material to be used while constructing these buildings is very important. For example ; The fact that the brick used in the construction phase of the building is solid does not make much sense, the main thing is that the material used is light and has high insulation. Since there are columns carrying the building, the lightness of the bricks filling the walls will reduce the pressure on the columns, and in this case, the earthquake resistance will increase.
Our country met with conventional buildings towards the end of the 1950s, and the number of these buildings has increased incredibly until today.
